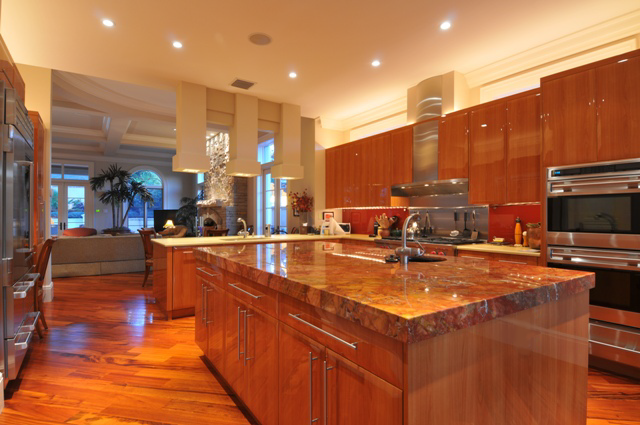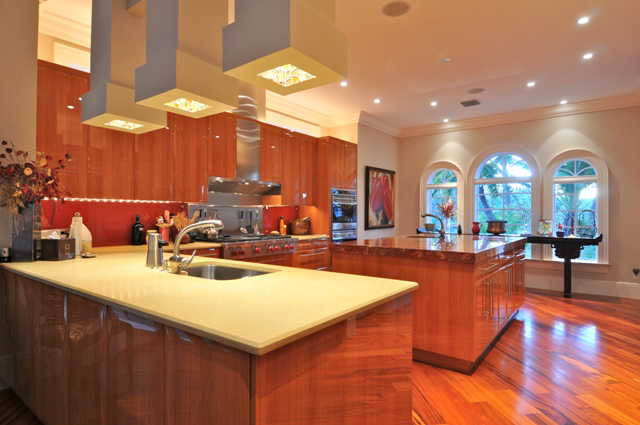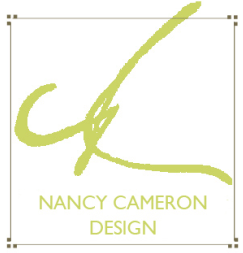The Kitchen is located off the Grand Salon.
The criteria: Create some type of “open” division between the two areas.
The architectural columns were designed by Nancy to enhance the kitchen. They serve two purposes. The columns provide an interesting architectural detail to the area and they also provide great lighting for the peninsula work space. Glass mosaic tiles have been selected and installed in the interior of each column creating a great interior visual. The Neff cabinetry is all custom and is further highlighted by the 4’ x 8’ center island which is topped with Rosso Di Marco marble. Exquisite.


