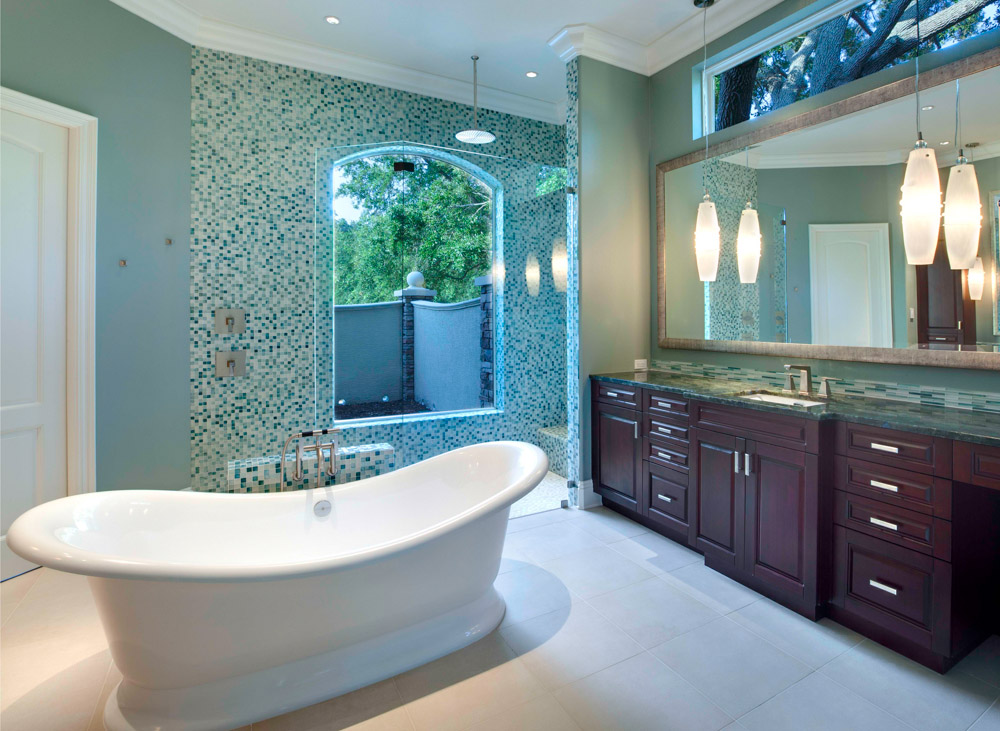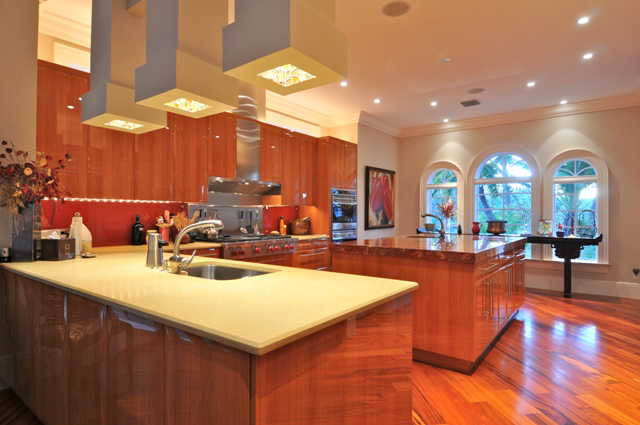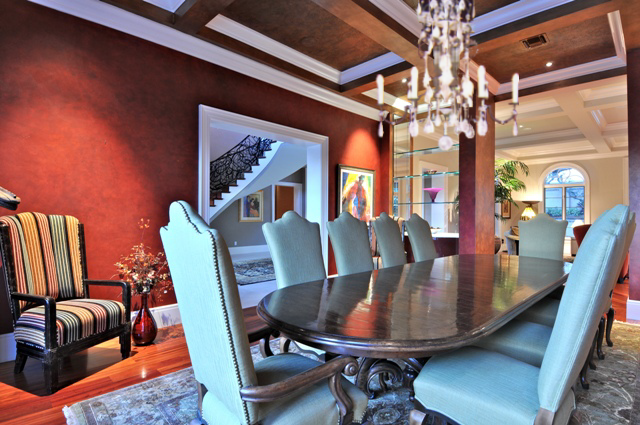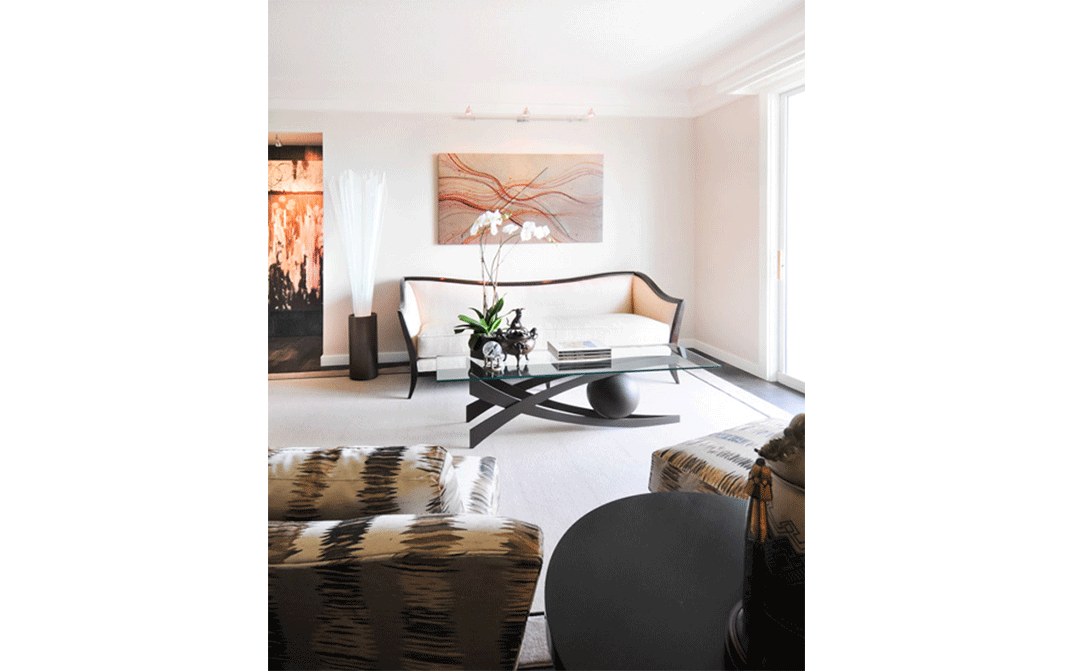 A private courtyard is open to the walk-in glass mosaic shower. The 2 person tub makes an inviting statement floating within the room. The clerestory window provides great light within the Master Bath. VIEW #2:
A private courtyard is open to the walk-in glass mosaic shower. The 2 person tub makes an inviting statement floating within the room. The clerestory window provides great light within the Master Bath. VIEW #2:
 This 39’x 25’ Grand Salon has plenty of room to entertain everyone in just one area. The coffered ceiling with the exceptional custom moldings and trim are enhanced by the dry stack fireplace with a solid stone mantle. Solid diagonal Tigerwood flooring and French...
This 39’x 25’ Grand Salon has plenty of room to entertain everyone in just one area. The coffered ceiling with the exceptional custom moldings and trim are enhanced by the dry stack fireplace with a solid stone mantle. Solid diagonal Tigerwood flooring and French...
 The Kitchen is located off the Grand Salon. The criteria: Create some type of “open” division between the two areas. The architectural columns were designed by Nancy to enhance the kitchen. They serve two purposes. The columns provide an interesting architectural...
The Kitchen is located off the Grand Salon. The criteria: Create some type of “open” division between the two areas. The architectural columns were designed by Nancy to enhance the kitchen. They serve two purposes. The columns provide an interesting architectural...
 The Dining Room is open to both the Foyer and the Grand Salon. The criteria: To have a large dining space that can easily seat 12 for family and friends to dine and yet be an intimate part of this family home. The Dining Room finishes include custom colored Venetian...
The Dining Room is open to both the Foyer and the Grand Salon. The criteria: To have a large dining space that can easily seat 12 for family and friends to dine and yet be an intimate part of this family home. The Dining Room finishes include custom colored Venetian...
 As in good branding the elements of the home’s stair railing are perfectly placed throughout the home. These railing elements set against glass tile complete the kitchen backsplash and hood detail.
As in good branding the elements of the home’s stair railing are perfectly placed throughout the home. These railing elements set against glass tile complete the kitchen backsplash and hood detail.
 In this room you are surrounded by custom pieces of art. The art on the walls was commissioned specifically for this client. The cocktail table was designed and created specifically for them in their space. The floor lamp was also conceived and created specifically...
In this room you are surrounded by custom pieces of art. The art on the walls was commissioned specifically for this client. The cocktail table was designed and created specifically for them in their space. The floor lamp was also conceived and created specifically...








